Before students could study in the Leopard’s Lair, grab lunch at Lower and pick up their mail in the post office, Lafayette’s student center looked a little different. In April 1988, the college’s nexus of student life was pieced together with cardboard boxes in the middle of the quad with the words “Student Center” spray painted across the walls.
The pseudo-student center was constructed and run by the Student Government as a protest of the absence of a real center for student organizations and community on campus. Hundreds of students placed their names on index cards as “shingles” on the walls as their signatures on the petition.
“Student Government wanted to wake students up and let them know that we shouldn’t sit back anymore,” said Matt Forys ‘89, who was serving as president of the Student Government at the time.
The protest was one in a long line of Lafayette students’ vocal dissatisfaction with the lack of a student center at the college. In 1971, a student committee was formed to advise the administration on the creation of a central meeting place on campus. The plan to construct a new building was ultimately deemed too costly. Marquis Hall became a hub of student life in 1975 with the convergence of the building’s basement to include club meeting spaces, a snack bar and a game room.
Interest in a student center revived in the 1984 spring semester as students, faculty and administrators became increasingly dissatisfied with the dominance of Greek Life on campus. In response, a group was created by Student Government. The team visited 16 schools and surveyed Lafayette students in order to “document current student feelings regarding a need for modifications” and demonstrate that “students are not only a form of ‘consciousness raisers’ but are capable of assuming an integral role in the process.”
The findings of the group were published in the Sept. 13, 1985 issue of The Lafayette. The committee found that only 4 percent of students believed that Marquis Hall adequately served as a student center, stating, “as it stands now, Marquis Hall is no student center at all: it is a mailroom and freshman dining hall that also houses some administrative offices.”
The committee determined that of top priority was a snack bar, an all-purpose utility room, aesthetic improvements (“Marquis Hall, currently, has no plants,” the committee wrote) and student organization offices.
Despite the committee’s efforts, several op-eds in The Lafayette and promises that it was a “very high priority” for the board of trustees, minimal movement towards the construction of a student center was made, prompting the construction of the cardboard student center on the quad in April 1988.
News of Student Government’s demonstration traveled across the Pacific to Hawaii, where William Farinon ‘39 and his wife P.T. Farinon resided. Farinon, a catcher for the Lafayette baseball team who was described in the 1939 yearbook as “one of the best liked fellows on campus,” was an active alum who had already donated $3 million to the college.
“One thing that was very clear was that he absolutely loved Lafayette and he absolutely recognized that the Lafayette experience for him transformed his entire life,” said professor of geology Dru Germanoski, an acquaintance of Farinon’s. “It was always interesting to see how genuine his love for Lafayette was. I don’t think we ever had a get-together with him and his wife where he didn’t have tears in his eyes.”
The Farinons donated $11 million towards the completion of a student center after reading about Student Government’s shack in The Lafayette.
Bill and P.T. “sort of had conversations immediately about, ‘well, maybe we can do something to rectify this situation,’” Germanoski said.
Construction on the new student center took three years to complete. The architectural design was documented in art professor Robert Mattison’s 1991 collection of essays, “Lafayette College Architecture: In Context.”
“On one hand, the Atrium is based upon glass-covered shopping areas, such at the Galleria Vittorio Emanuele (1865-67) in Milan, which were popular in the late 19th century, and on a source more accessible to our students, the shopping mall,” Mattison wrote.
The interior was inspired by the aesthetics of a living room.
“The group sitting areas in the Atrium and its fireplace, as well as the varied sizes and shapes of the rooms around it, especially the semi-circular dining room, call forth domestic associations on a very large scale,” Mattison wrote.
Farinon College Center opened to students during the 1991 fall semester. At the center’s dedication on Oct. 11, 1991, Charles E. Hugel ‘51, the namesake of Hugel Science Center, introduced the building as a “powerful force for creating a strong sense of community.”
Farinon would not have been built without the dedication of almost two decades of passionate student research, writings and demonstrations – a legacy that was celebrated at the building’s dedication.
“I wonder if they knew the magnitude of their dreams,” said Pamela Brewer, the assistant dean of students and director of student activities at the time, at the dedication.

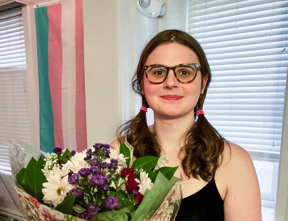
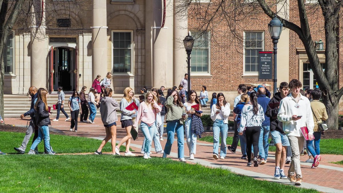


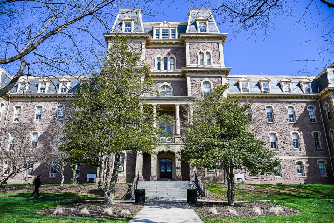

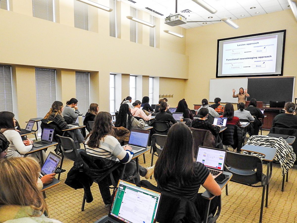
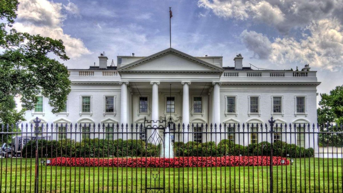
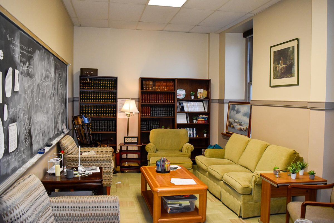
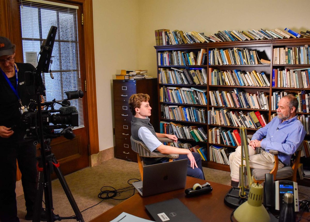


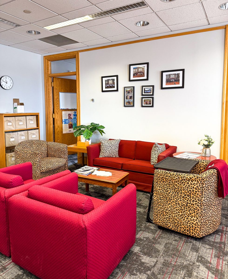
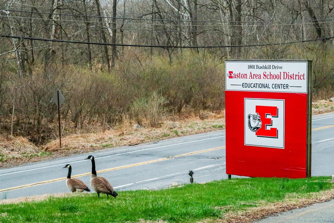
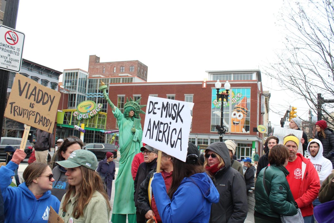
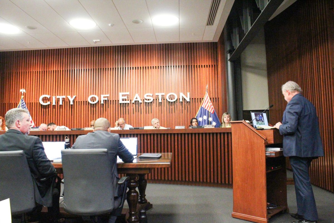

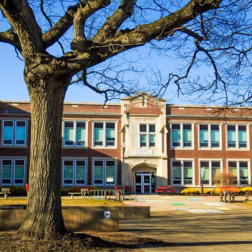
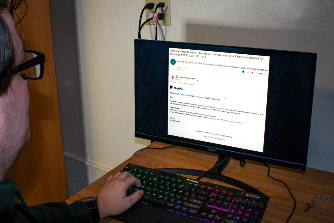
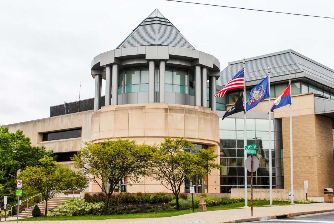
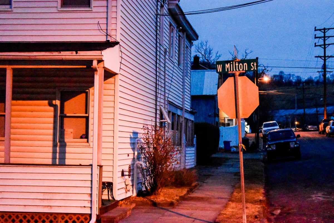
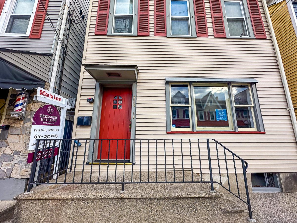
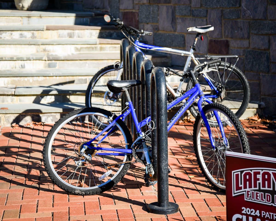
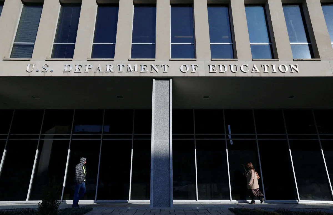
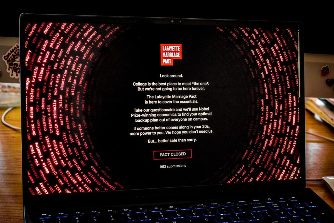



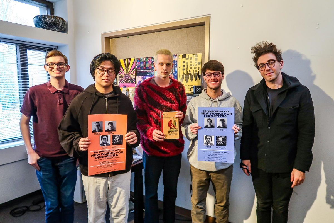
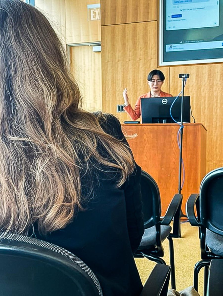
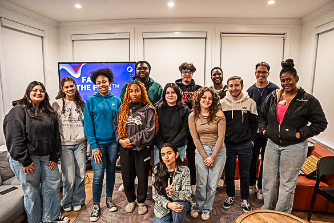
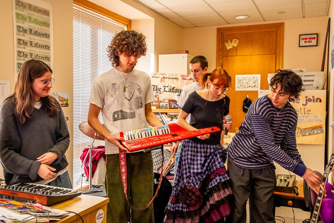
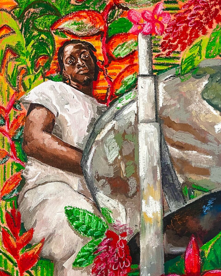
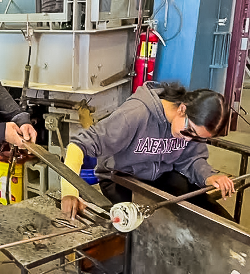
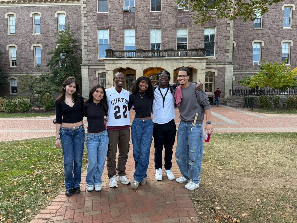
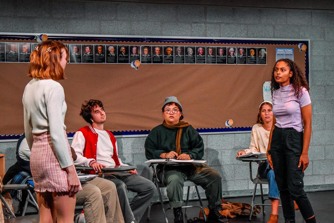





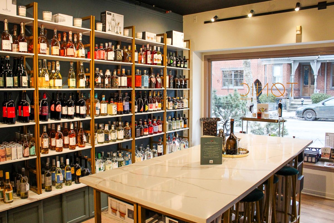
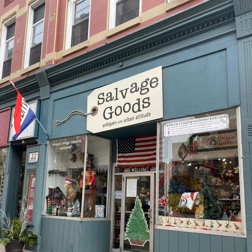
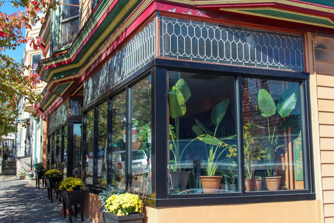
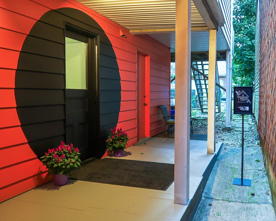
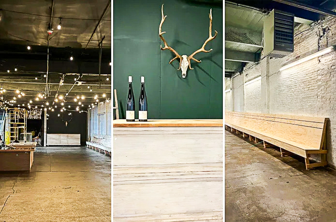

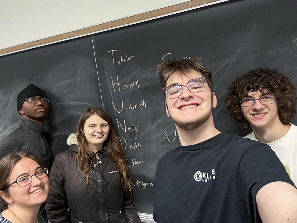
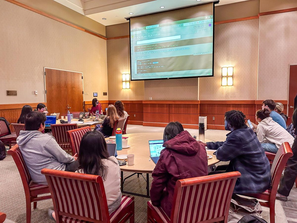
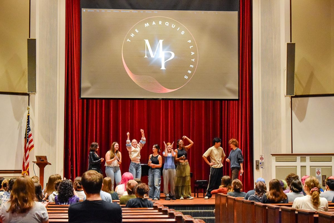
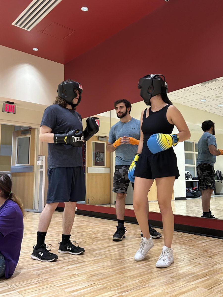

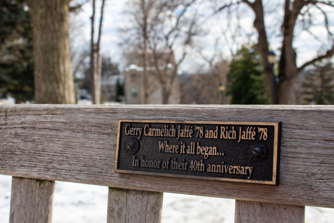

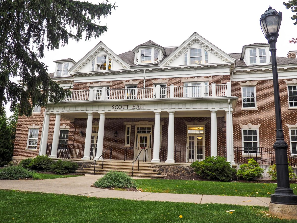
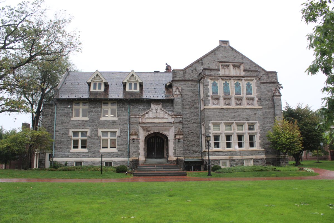




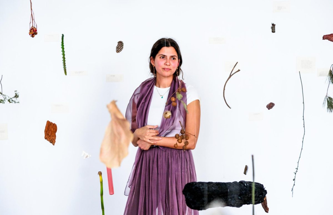
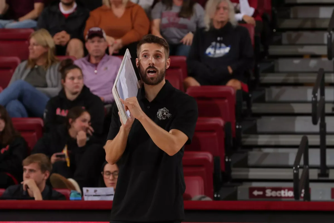
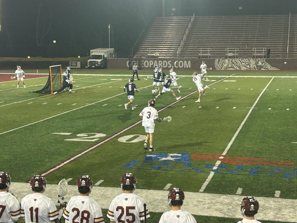

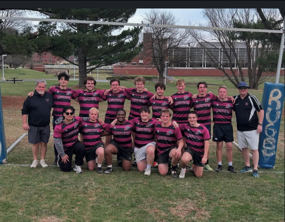

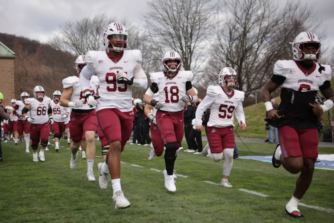
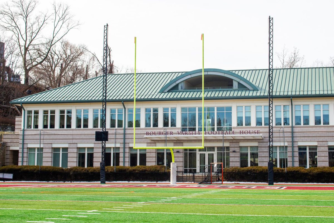
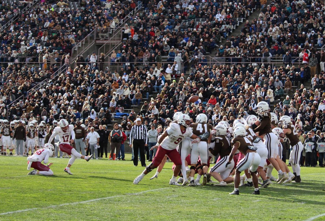

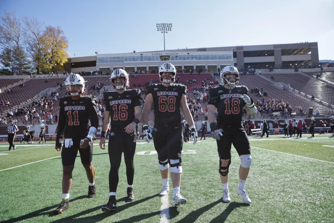

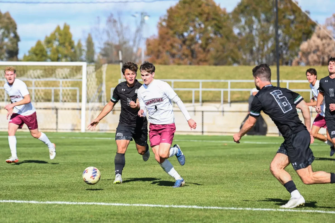

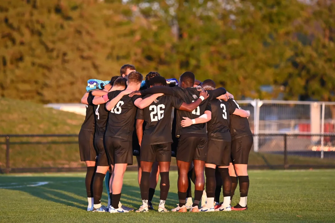


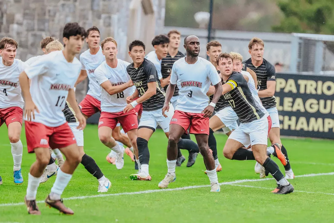
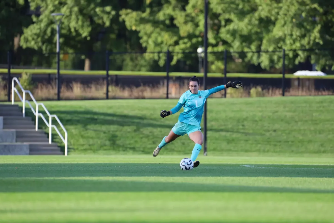
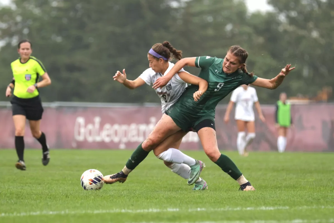
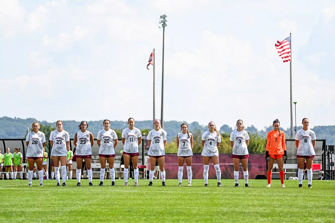






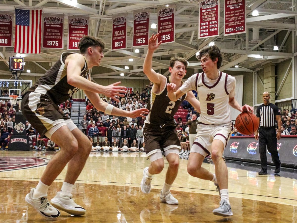
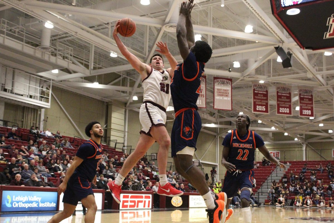
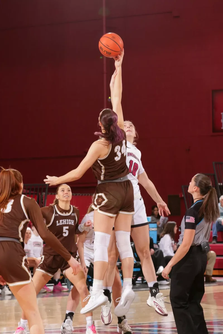
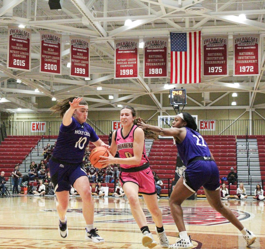
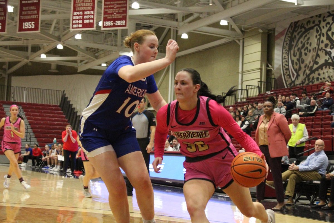







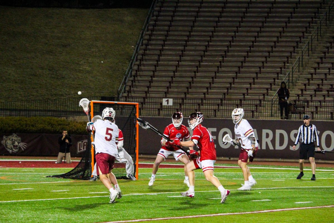
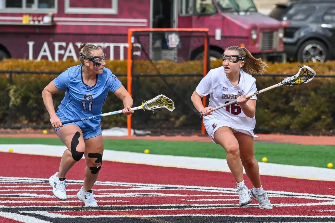





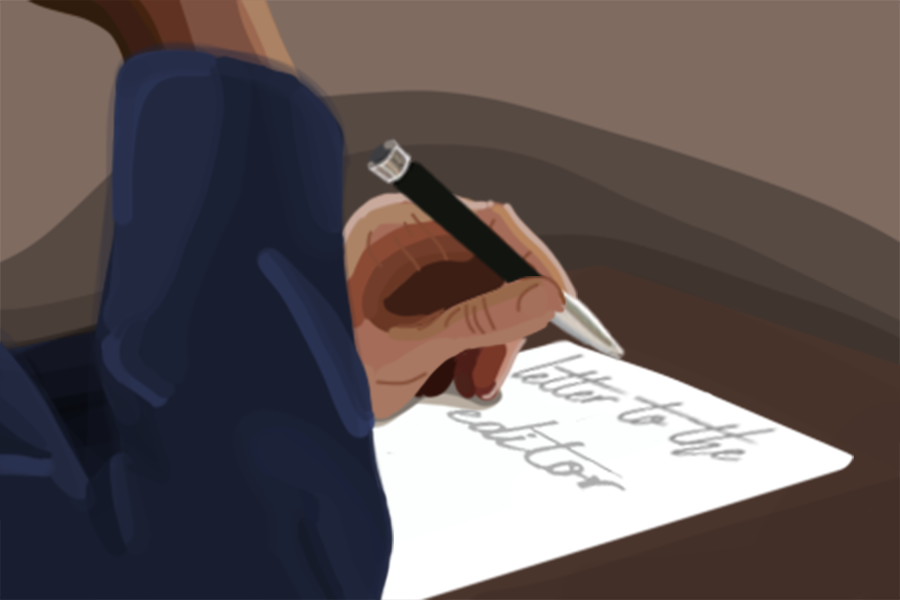

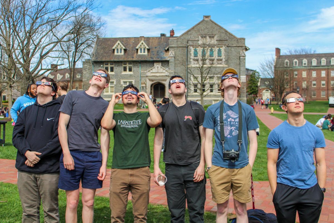
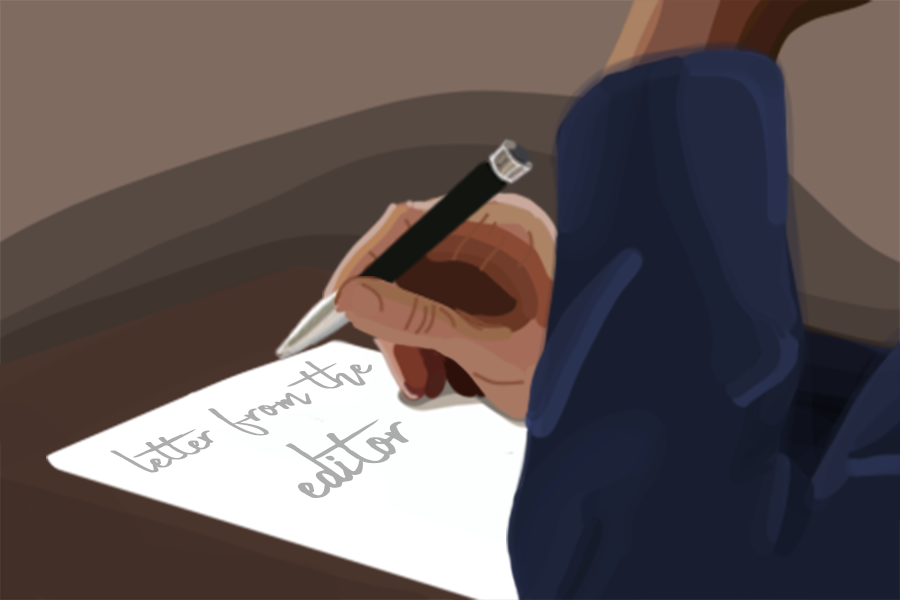





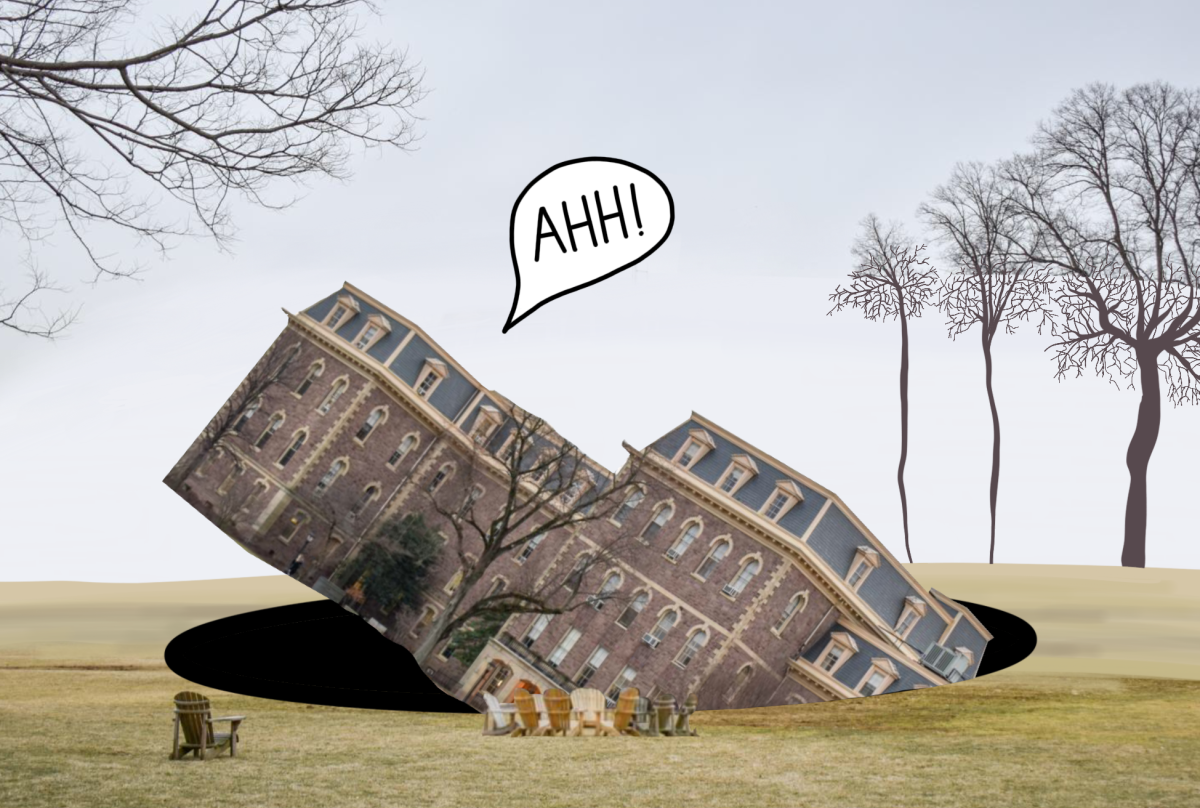


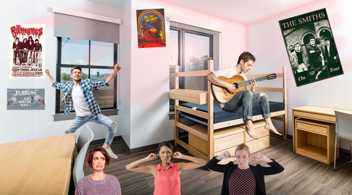


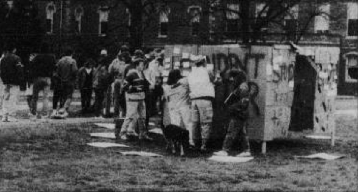

William l messick • Jan 26, 2024 at 9:11 am
Nice article but missing a few facts:
The administration and Faculty were “dissatisfied” and on a mission to eliminate the Greek community at Lafayette, not the students.
Farinon owes its location to the demolition of the Delta Upsilon Fraternity house. This occurred early on Friday June 9, 1989, despite a years long protest by preservationists, students, and Alumni, and a restraining order motion filed in Northampton County Court the same morning.
Oh yes, the fireplace in the Farinon Center is made from stone taken from the rubble of the DU House.