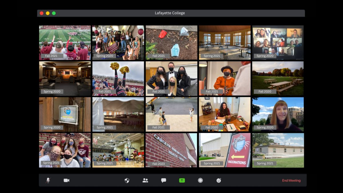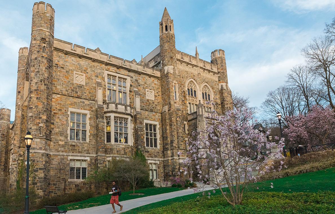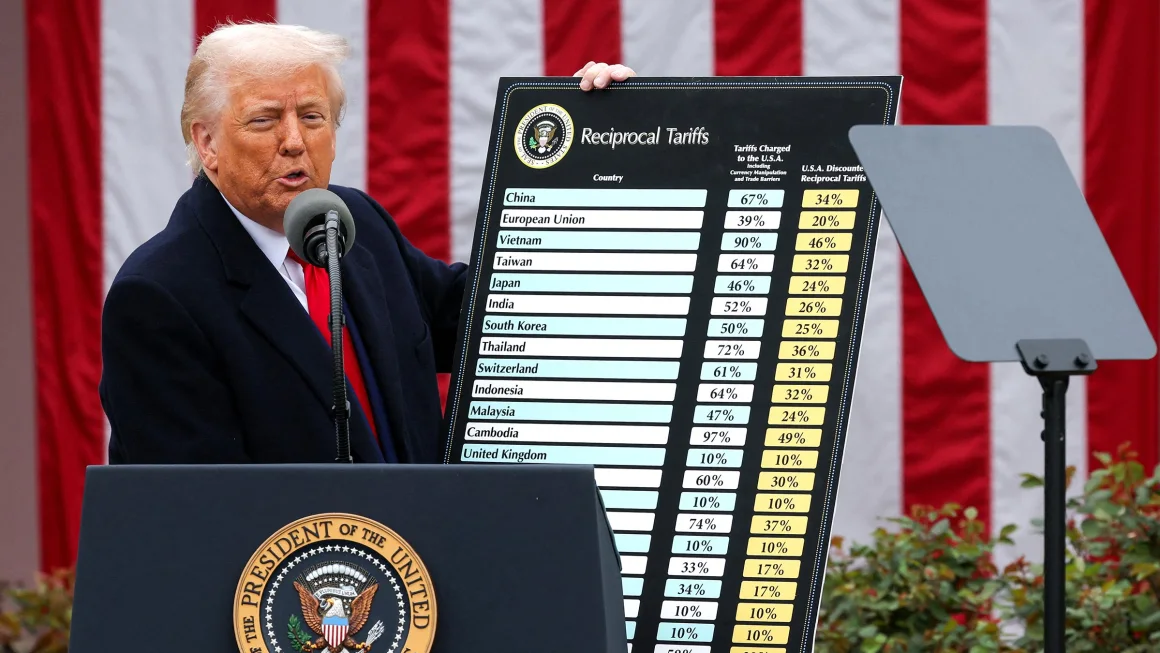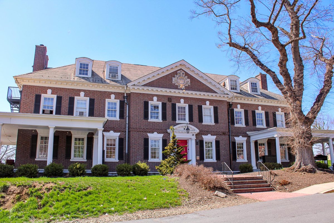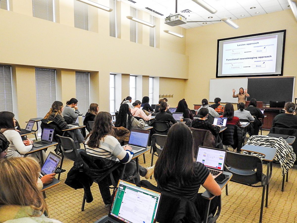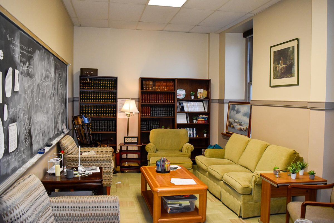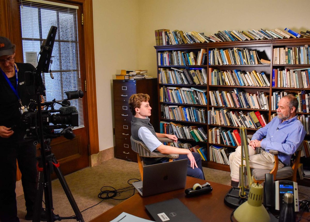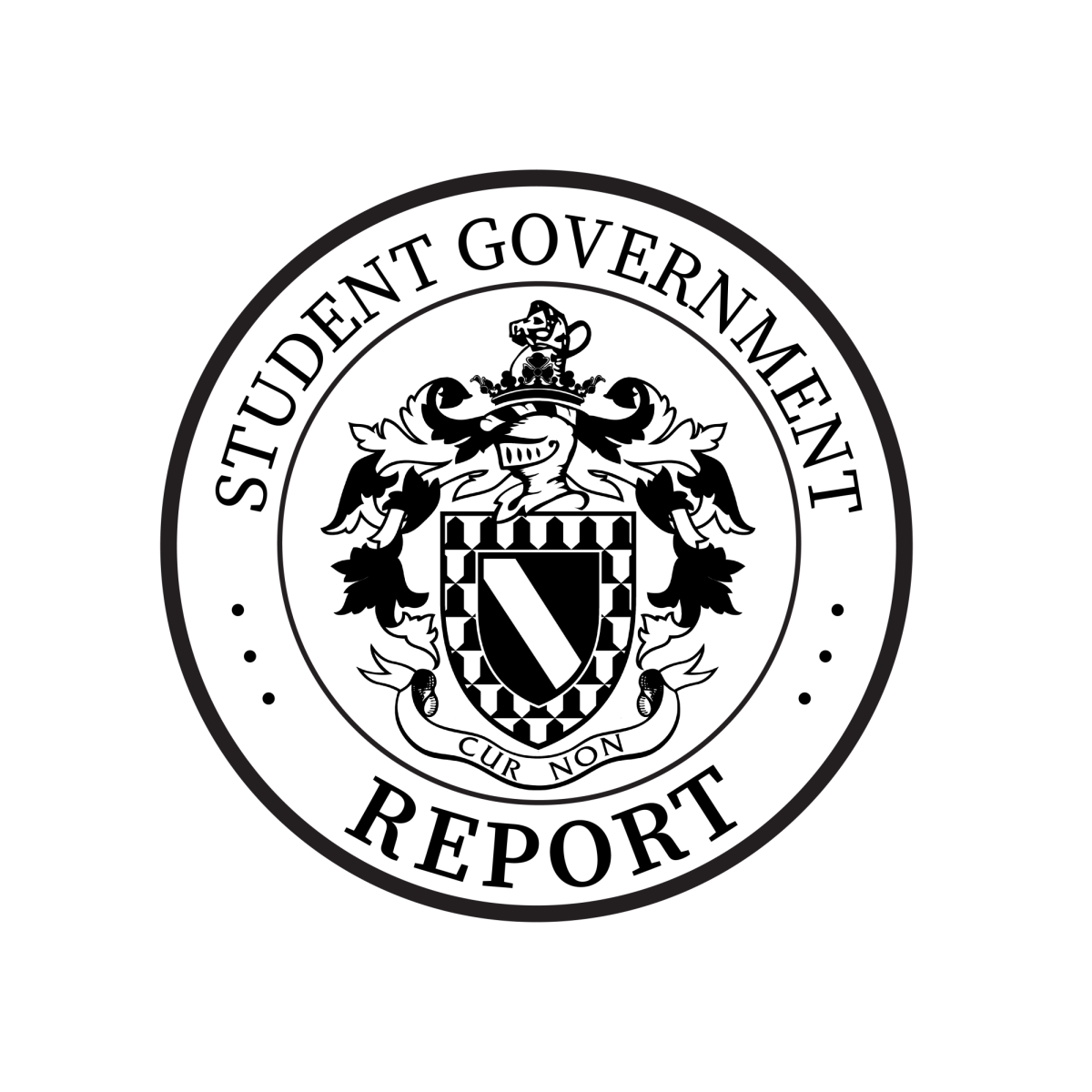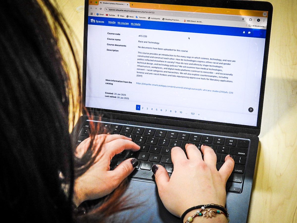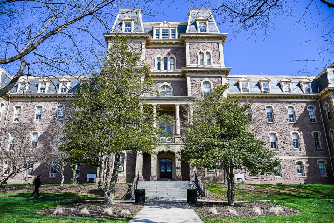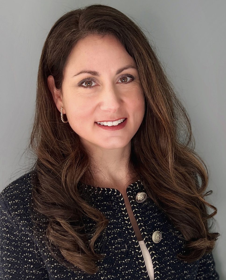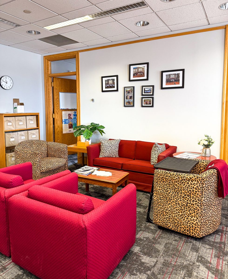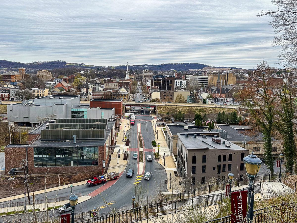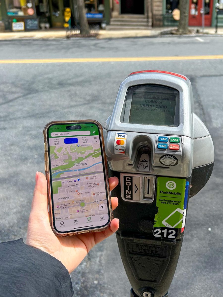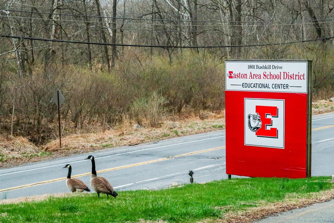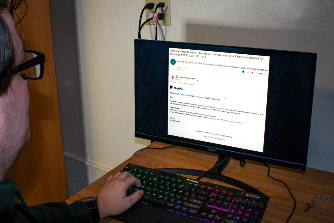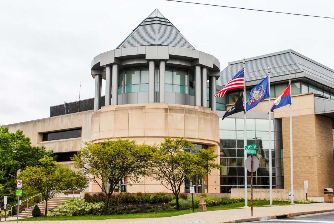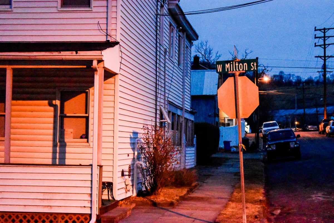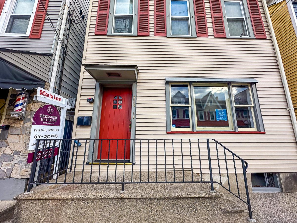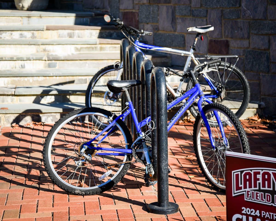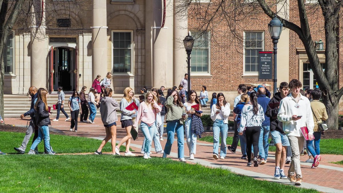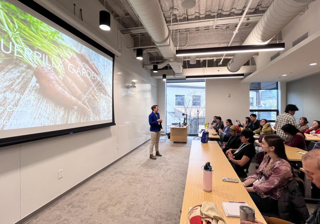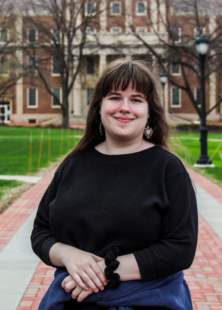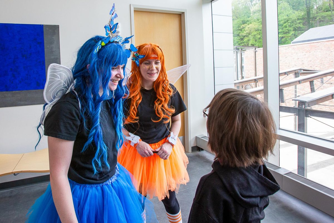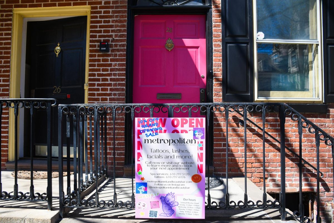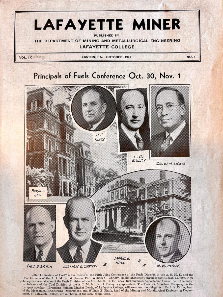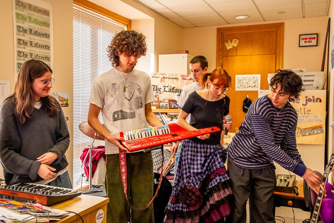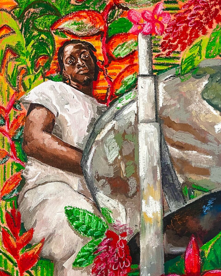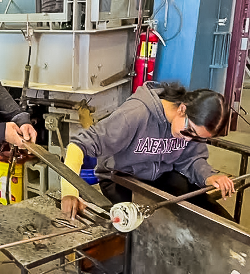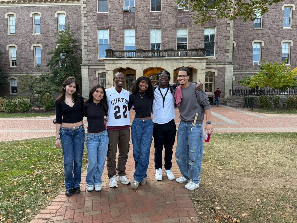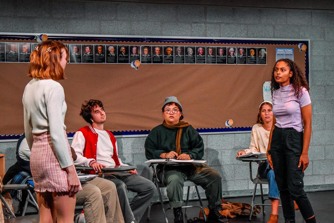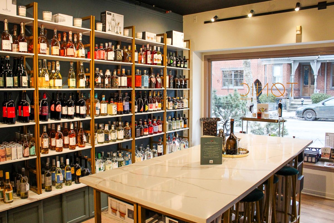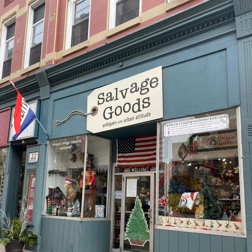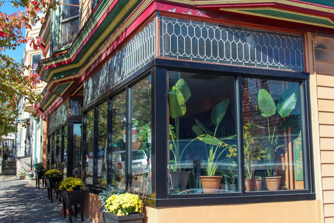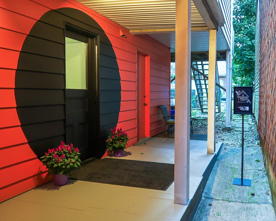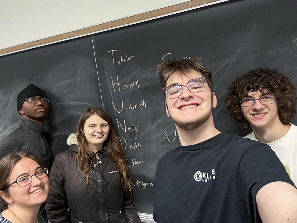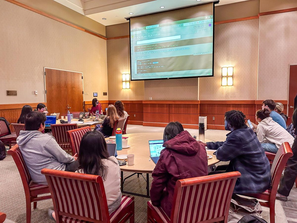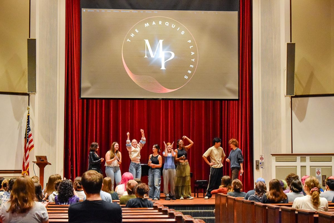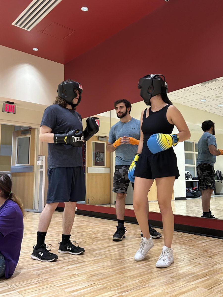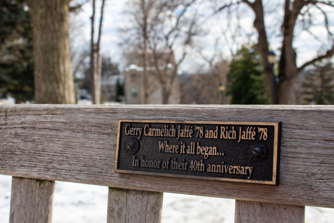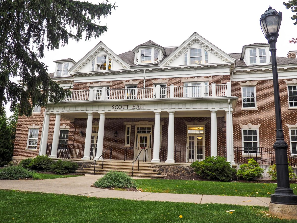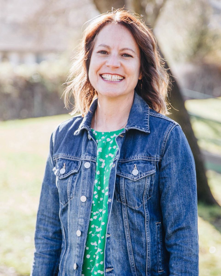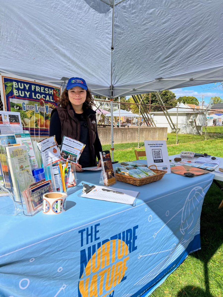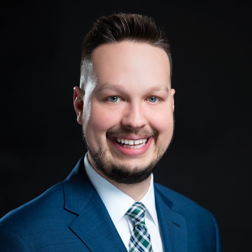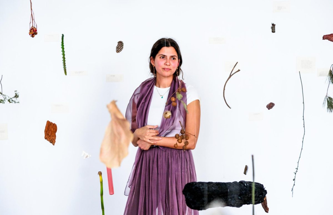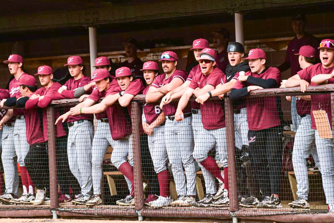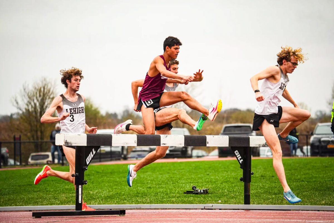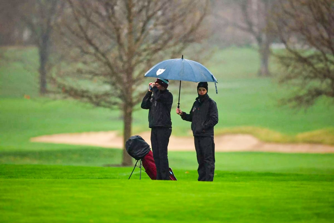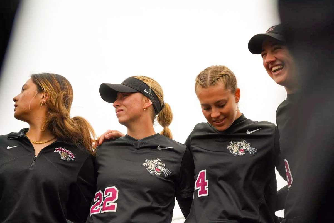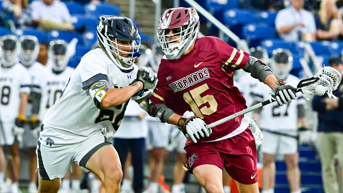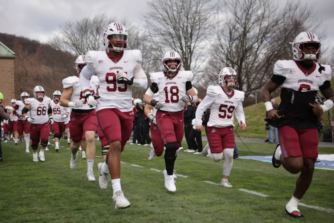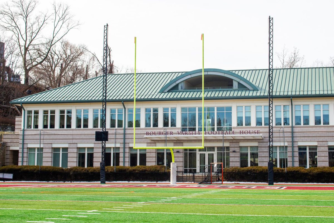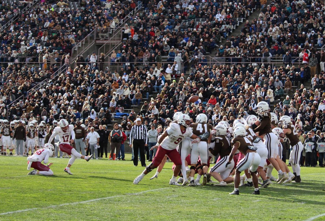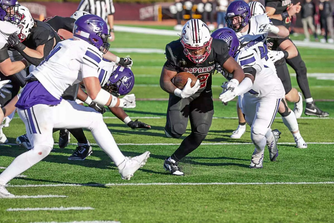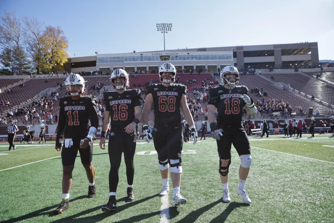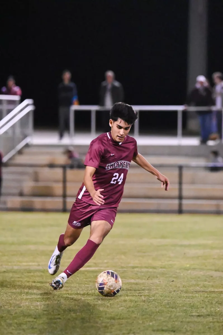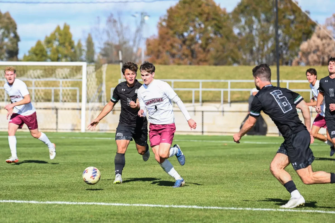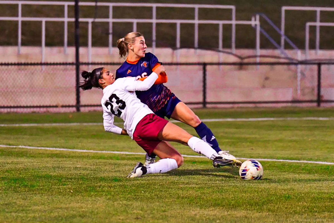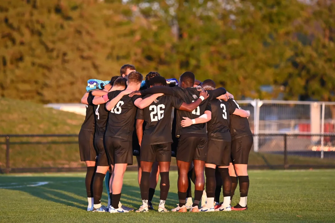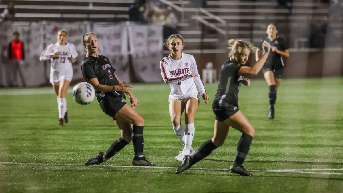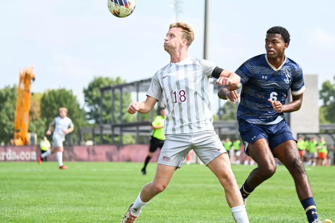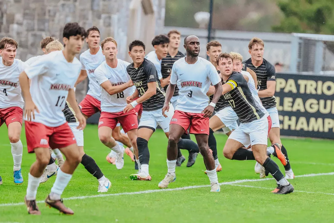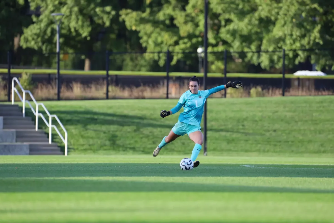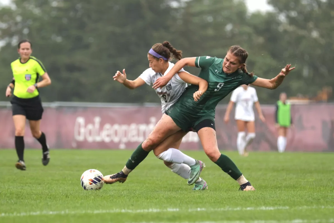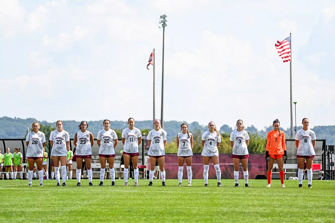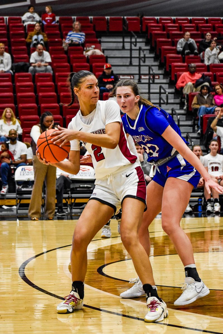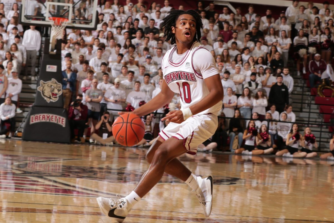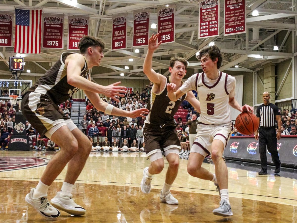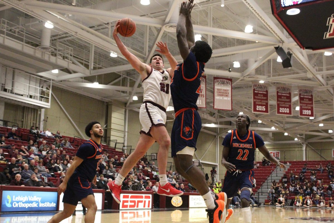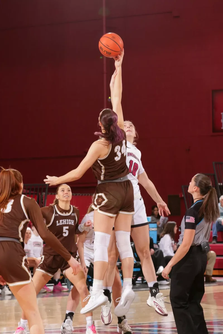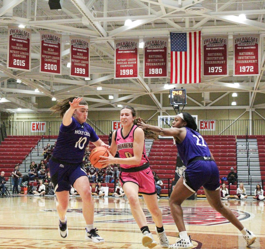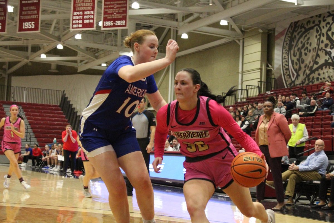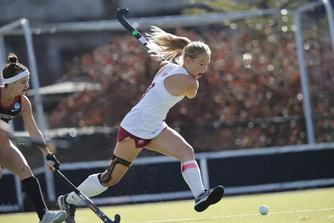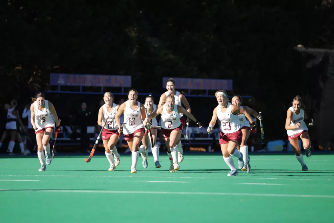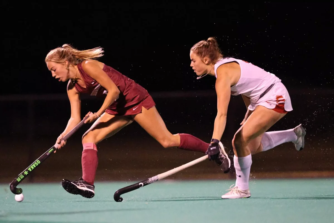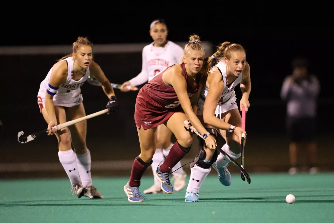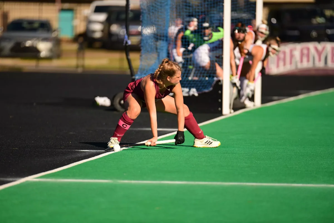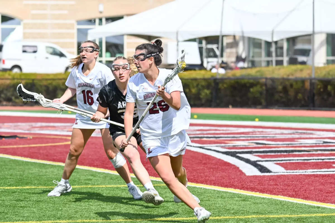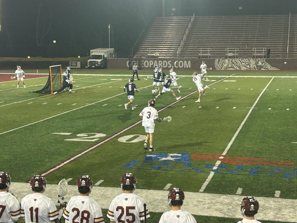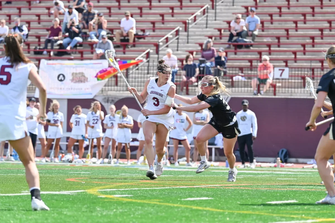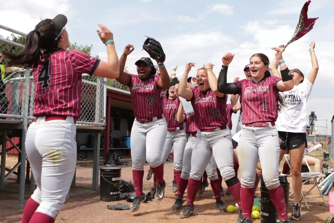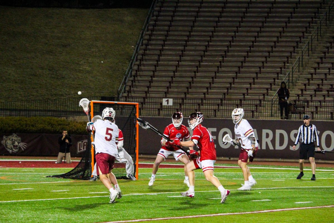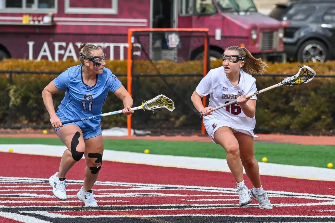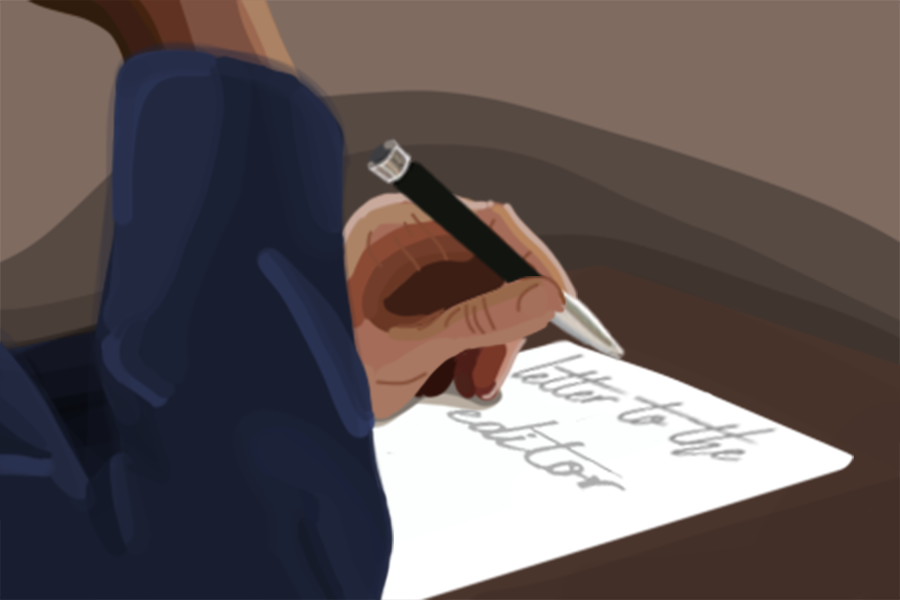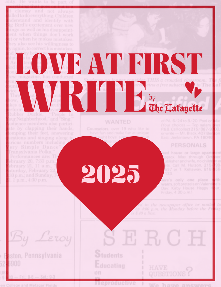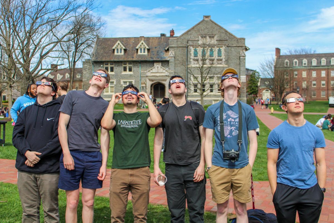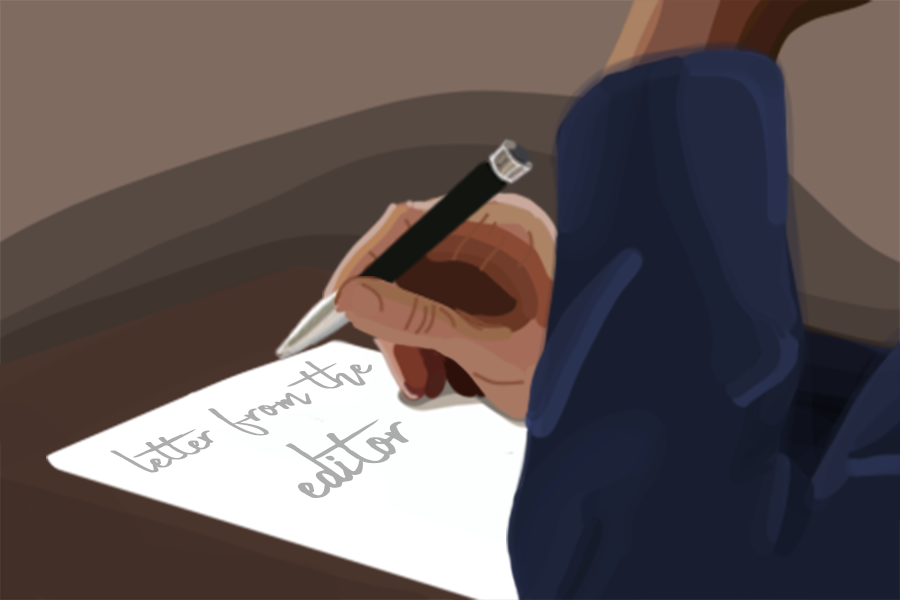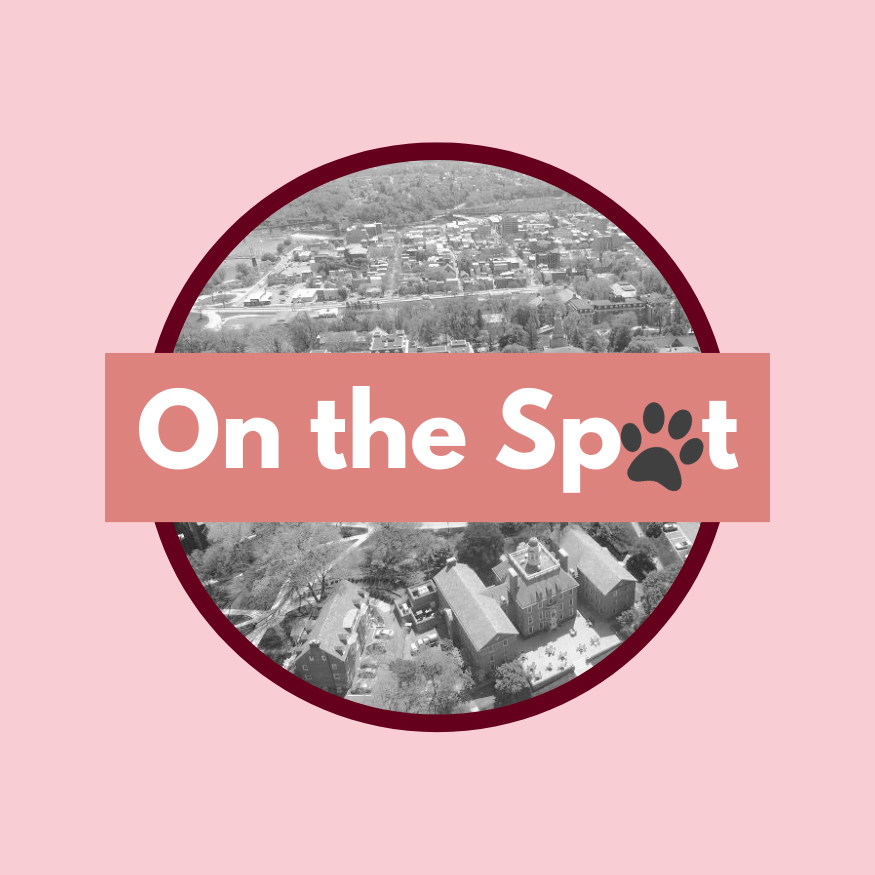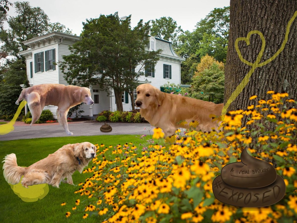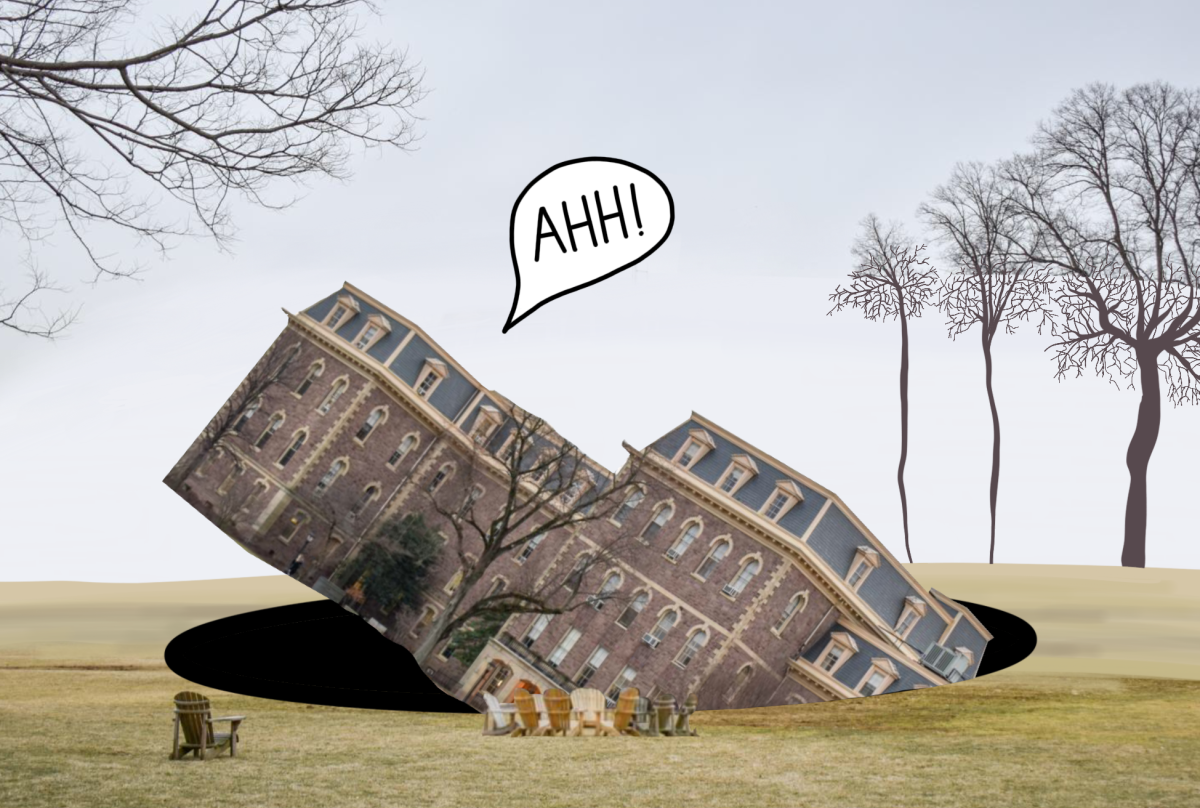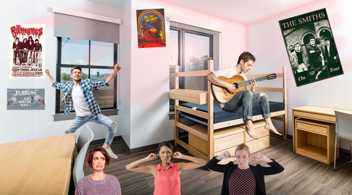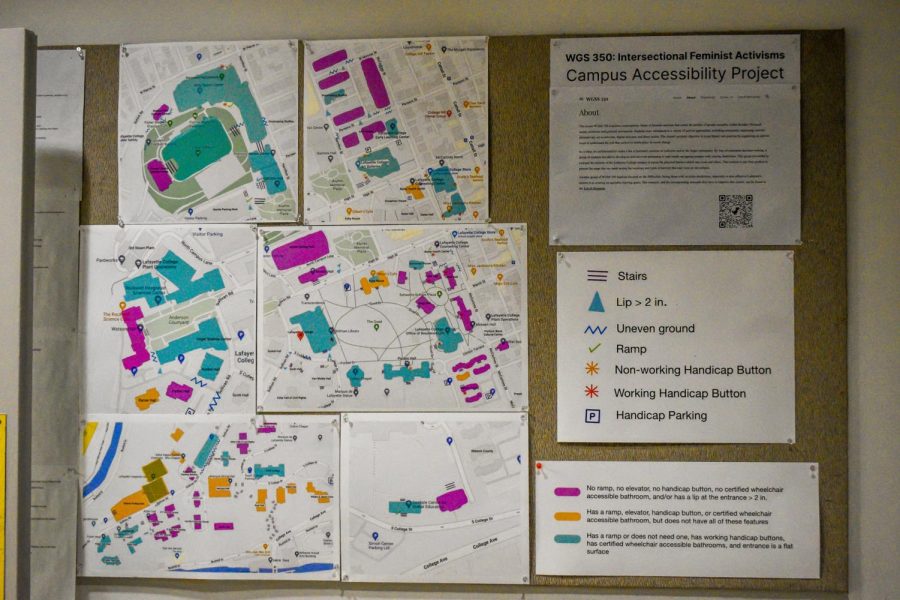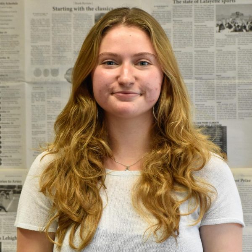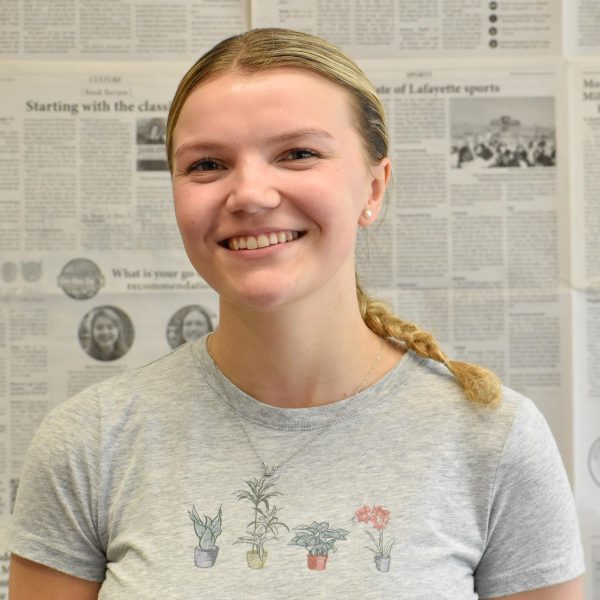The temporary ramp recently erected alongside the stairs of South College Hall isn’t the only sign of renewed conversations surrounding accessibility on campus. Last semester, students of WGS 350: Intersectional Feminist Activisms completed a project examining the limitations that exist on campus to those with disabilities.
The class, taught by women, gender and sexuality studies professor Dana Cuomo, investigates activism in different settings around the world, with a culminating project focused on bringing activism to campus.
The class split in half to work through two different projects to try and achieve the goal of understanding and eliminating barriers that those with disabilities might face on campus.
The first group of students focused on putting together a list of demands to improve the Lafayette academic experience for those with invisible disabilities. The group met with the class deans and Bailey Health Center’s director of health services to collect information and discuss their goals.
“The overarching theme was really recognizing that there are a lot of students with invisible or mental cognitive disabilities and that their needs are often unmet on campus,” Meredith Forman ‘24, a member of the class, said.
The final demands of this group included the abolishment of the strict attendance and no-late-work policies that many professors include in their syllabi, a reformation of the system surrounding Dean’s Excuses, an improvement of the disability and mental health educational resources available to students and faculty and a reorganization of the Academic Progress Committee.
The second group focused on creating a website that clearly illustrates the physical barriers one might encounter while navigating the college’s buildings and campus environment. The resulting site is a dense and detailed mass of information.
To make exploring the data easier, the main campus was split into six smaller zones, each with a map to denote elements such as the functionality of handicap door buttons, the presence of lips or uneven ground and the arrangement of ramps and stairs. Each zone map is also accompanied by a detailed “manual” which provides information on the more specific physical attributes that have the potential to restrict a person’s access to a space, like obstructed entrances, tight corners and heightened cabinets.
The group worked for weeks to collect this information. “We walked around, like physically walked around campus in groups of two, and took notes about everything — about every building, about every sidewalk, and translated that on paper,” Forman said.
However, despite their goal of creating a map that could be used by students with physical limitations and the detailed examination that followed, the class is unable to call their map an “accessibility map” or utilize the labels “accessible” or “inaccessible” anywhere on the site.
“There were a lot of obstacles when making it,” Forman said. “We can’t call it an ‘accessibility map’ because we as students cannot draw conclusions legally about spaces and their accessibility.”
The information that the class put together is categorized as a class project, a trove of student-collected data, and, legally, it cannot claim to be anything more than that. Students will need to look at the available data themselves and compare it with their personal physical capabilities to draw their own conclusions about accessibility and inaccessibility on campus.
With the class having ended, Forman remarked that it is now left to individual students to continue the mission that they started. “A college, in and of itself, benefits off of the fact that students are only here for four years. So any kind of activism or social change that students try and create tends to die out a lot because they don’t have people that continue that work when they leave,” Forman said.
But, as projects such as the one that WGS 350 worked on expand and gain momentum, their missions gain the ability to persist and make a concrete difference. “The college in general is going to listen to a large majority of their student body if they’re saying something’s wrong and that we need to change it,” Forman said.
The final project can be viewed at sites.google.com/lafayette.edu/wgss350 and the physical map is posted on the first floor of Pardee Hall across from the elevators.

