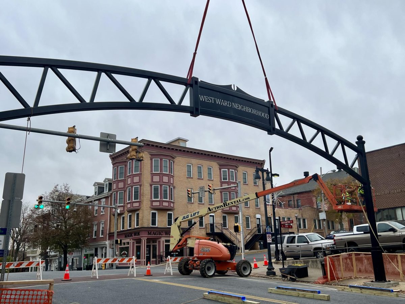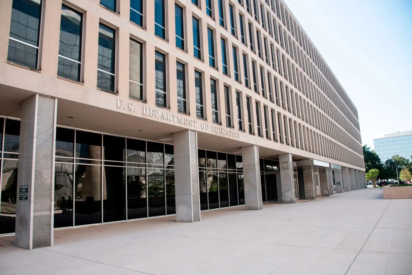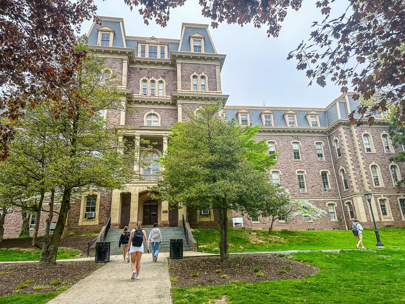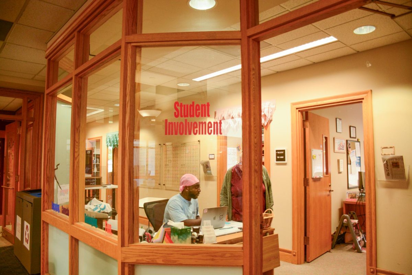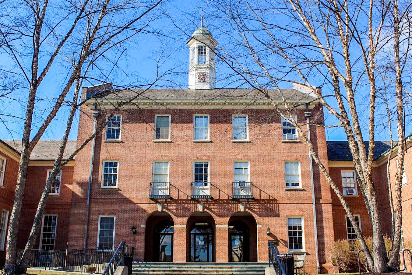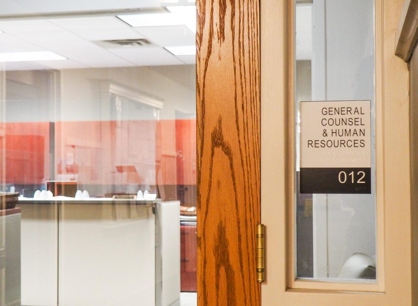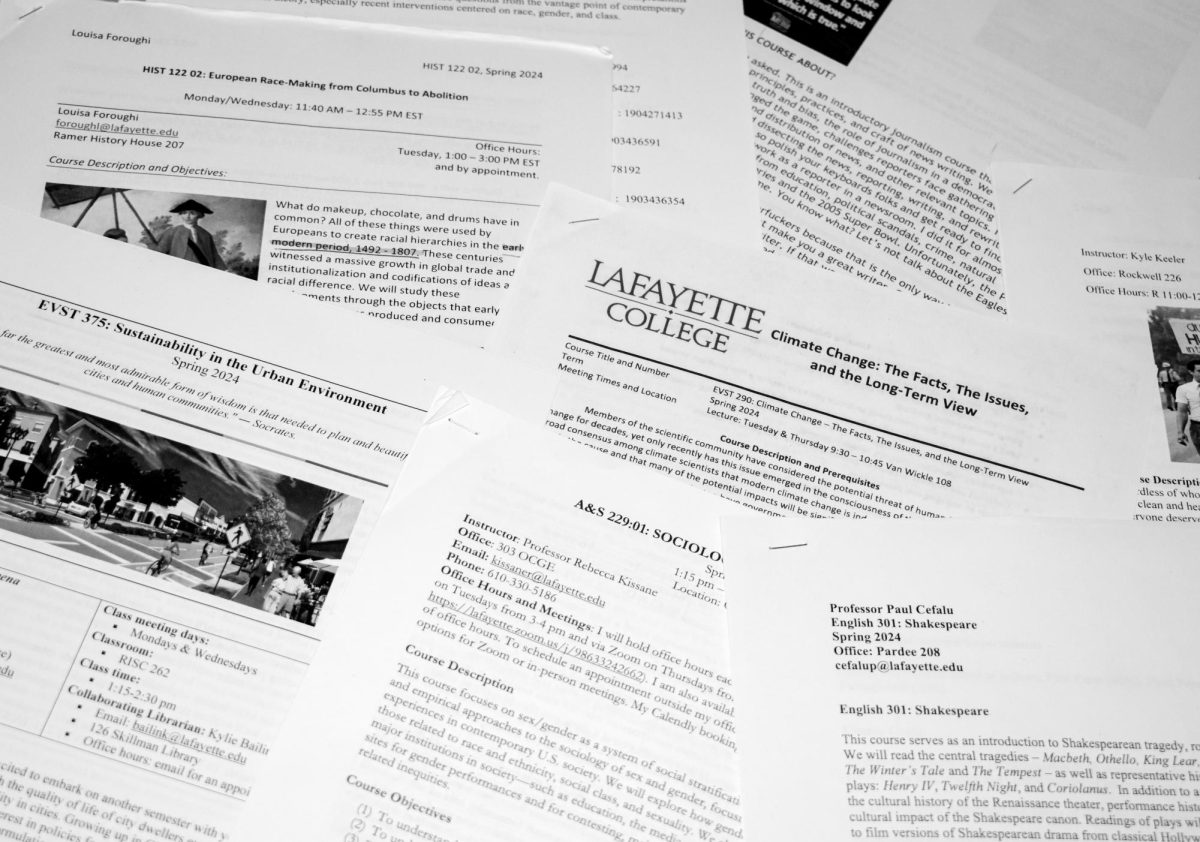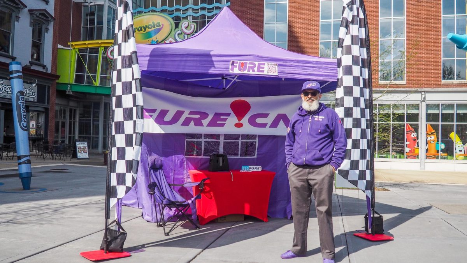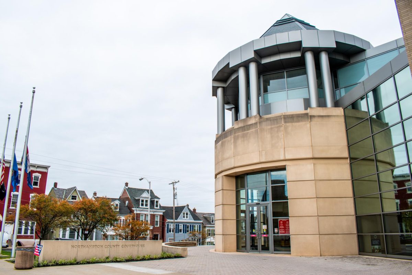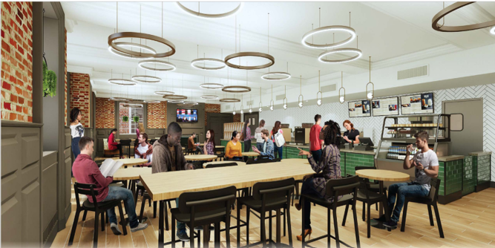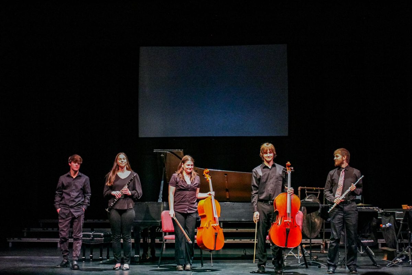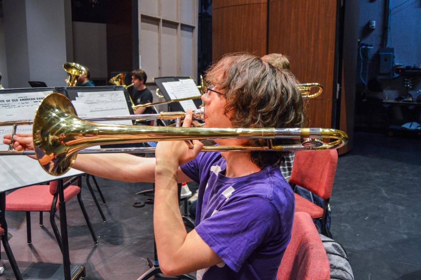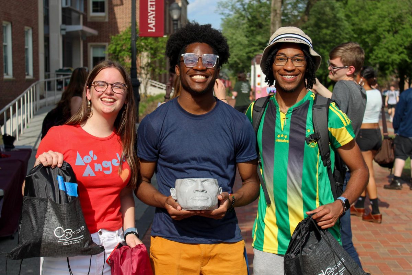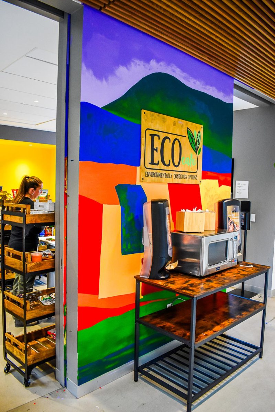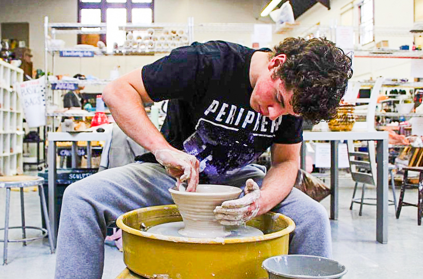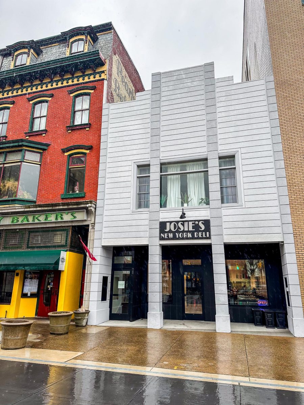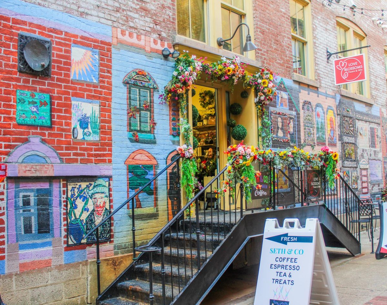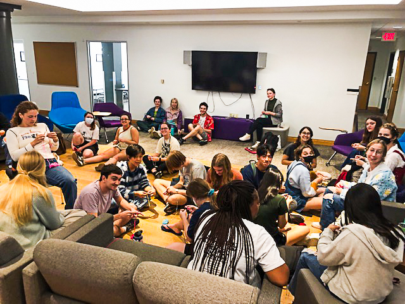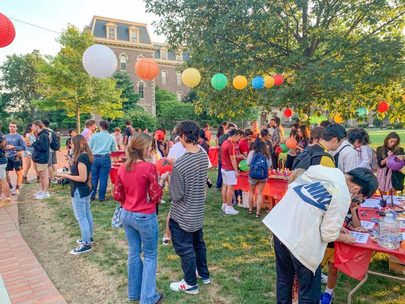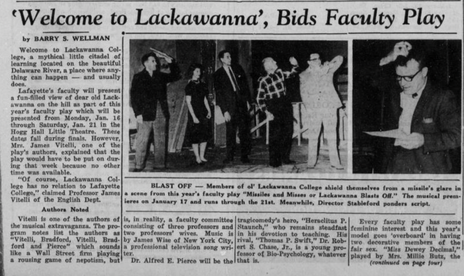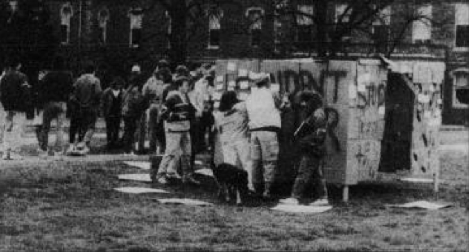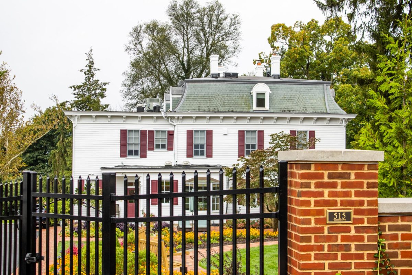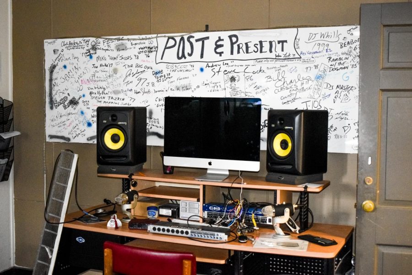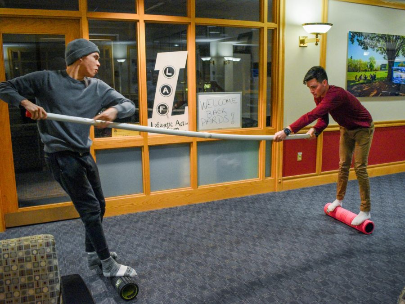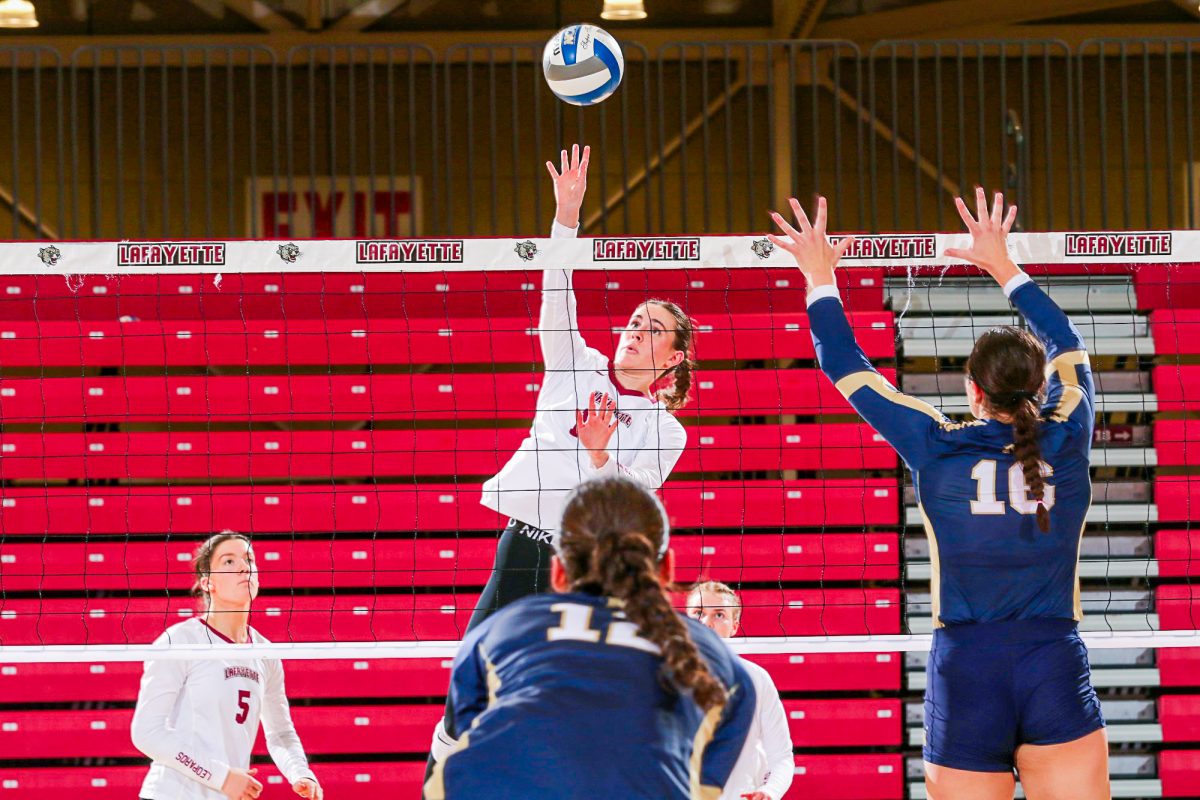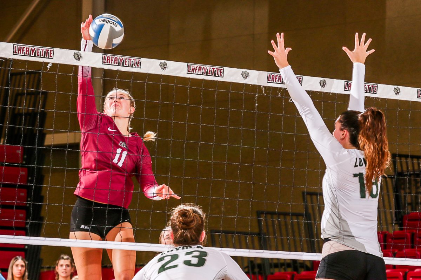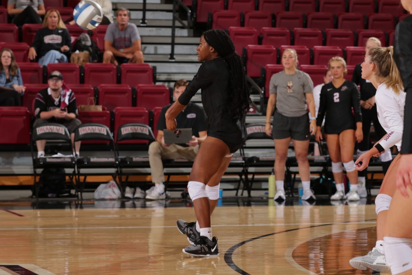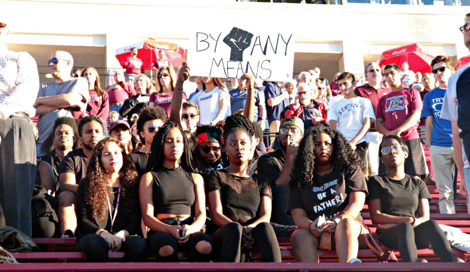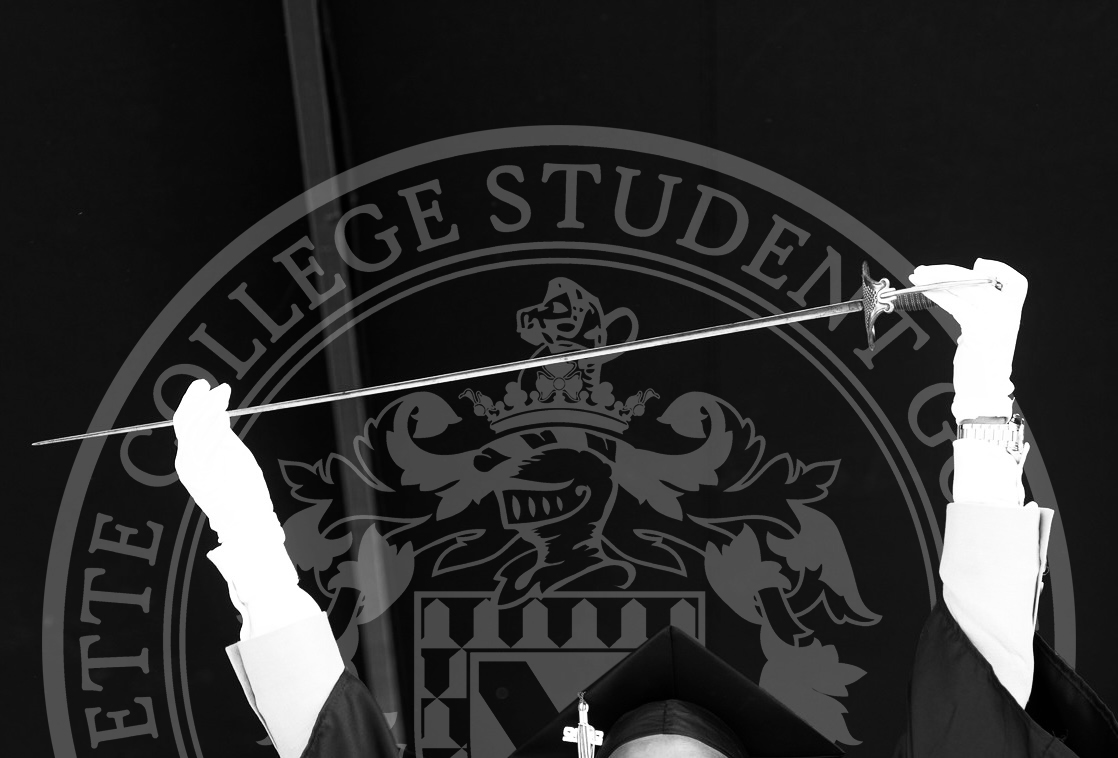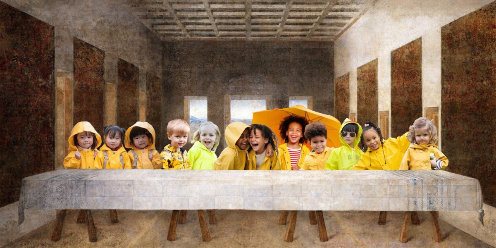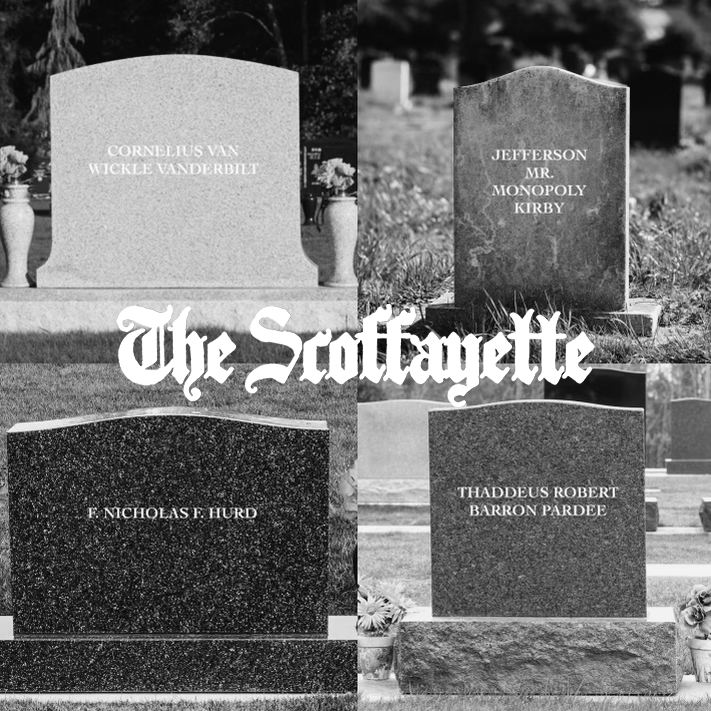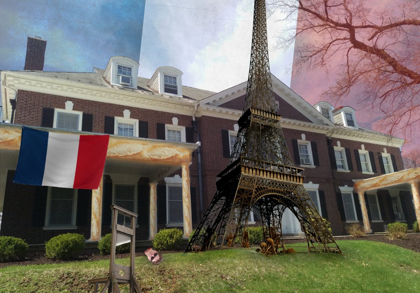The empty lot on McCartney Street across from Gates Hall is just the first stage of what’s to come on the campus’ border with College Hill. Three phases, planned over the course of the next four years and more, encompass the transformation of McCartney Street into a central hub of campus, with a new wellness center, a diner, a new bookstore and student housing.
The expansion project along McCartney Street is meant to add a net sum of 400 beds to the college’s student housing, as the college expands to a student body of 2,900 by 2027 from a current tally of nearly 2,600. The net sum of beds needs to take into account the space lost with the demolition of McCartney Street housing and the Watson Courts—thus, the housing project as a whole needs to exceed 400 beds total.
Phase 1: McCartney Street, from High to March Street
Estimated cost: $17 million
Number of beds: 166
Planned opening: Fall 2020
Phase 1 will consist of a four-story building with student housing on the top three floors and retail on the first floor, which is known as a “mixed use” development. The planned complex will stretch on McCartney from High to March Street. The campus bookstore will move from the basement of Farinon to this facility, and there will be a diner on the first floor, as well. The diner will be open to the College Hill community.
The board of trustees will decide how to pay for the building, whether through loans, bonds or other means, this May, Demareski said. Construction began this semester, and will complete the dorm just in time for the expiration of the approval for the college’s modular housing on the March Field parking lot. The college had originally only planned to keep March Hall until fall 2019, but with delays in Lafayette getting its dorm plans approved by the city, the “mods” had to be used for an extra year.
The college has not selected a contractor to build the mixed-use dorm. The contractor selected for this phase will not necessarily continue with future phases.
“All the work gets bid out. There’s no guarantee [the same construction company will do more than one phase]. No one is locked into doing the project,” Demareski said.
This phase formerly included a four-story, 50-bed building across from Wawa, which was scrapped from the plan after pushback from College Hill residents.
The college readjusted its plans following this change.
“We readjusted the overall housing plan. Quite frankly if we built across from Wawa, we would’ve probably had excess capacity. I think actually it sort of worked out, where not building [it] almost aligns the growth of beds in a perfect way,” Demareski said, adding that the college wouldn’t have gotten “any revenue” from the excess beds.
Phase 2: McCartney Street, from March Street to Clinton Terrace
Estimated cost: $18 million
Number of beds: 155
Planned opening: Fall 2023
This section of McCartney will see a similar razing and construction process not long after phase one is complete. From March Street to Clinton Terrace, McCartney Street structures will be demolished, with the exception of Campus Pizza and 517 Clinton Ter. The latter property, considered a historically significant house architecturally, will be moved to a nearby location. The move is per a settlement agreement with four residents of Easton who sued the city over the expansion.
Phase 2 is a student housing development, with a wellness center planned to be on the first floor. It is planned to be open by fall 2023, according to Vice President of Finance and Administration Roger Demareski. He added that construction would probably start in 2021.
Dr. Jeffrey Goldstein, Director of Health Services, wrote in an email that the plans for the wellness center are still in preliminary stages. Demareski said that a partnership will be formed between the college’s health center and another provider, like St. Luke’s or Lehigh Valley Health Network, but those details have not yet been figured out.
“There would be imaging, physical therapy, pharmacy, nutritionist, extended hours for students,” Demareski said. The wellness center will be open to not only students, but also faculty, staff and the surrounding community.
The means of financing the project will be decided closer to the commencement of construction, Demareski added.
Phase 3: Watson Courts
The college plans to demolish the Watson Courts to reach its goal of 400 beds. The development of this stage is still “in the planning phase,” Demareski said. The number of beds added in this location will probably be around the same number of beds as the first two phases, with around 160 beds added. Demareski did not give a tentative date for completion.

